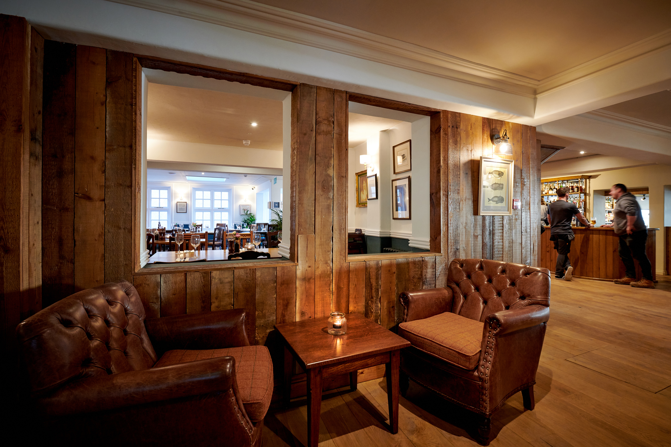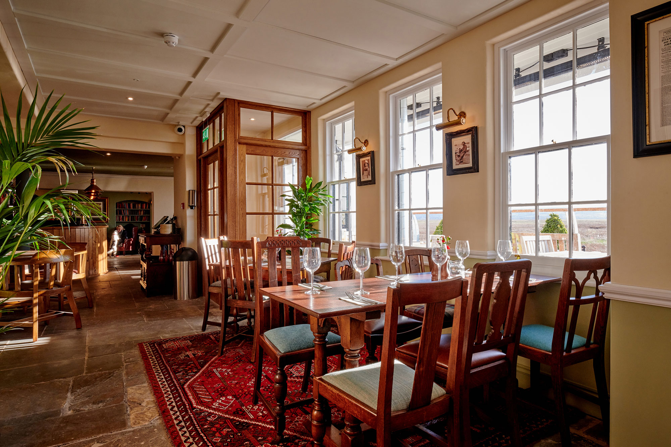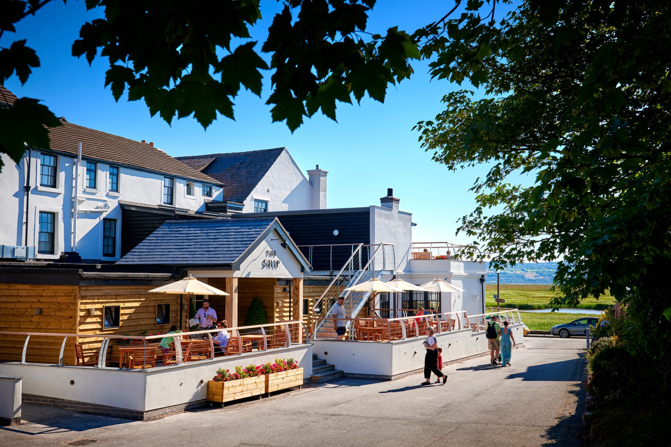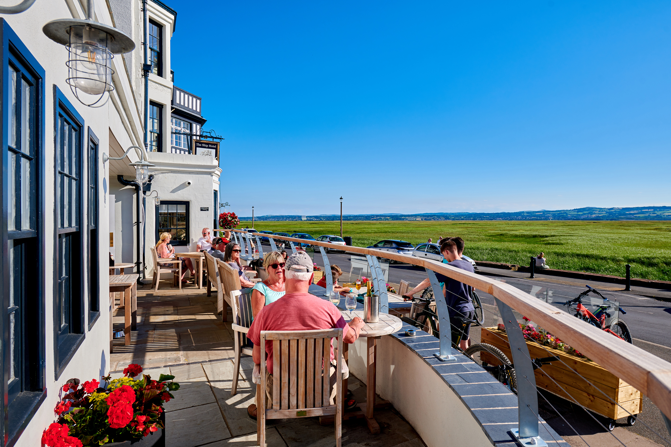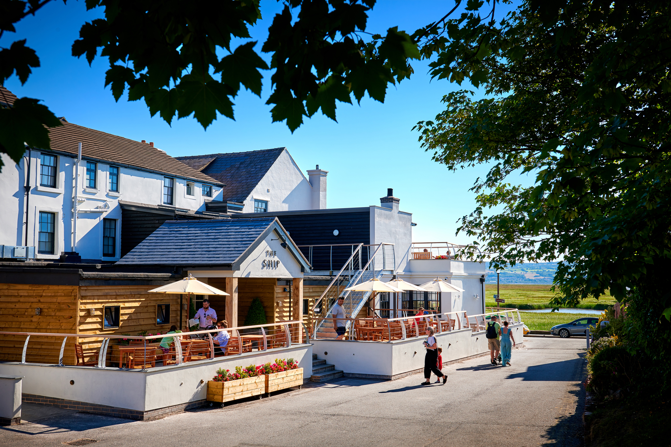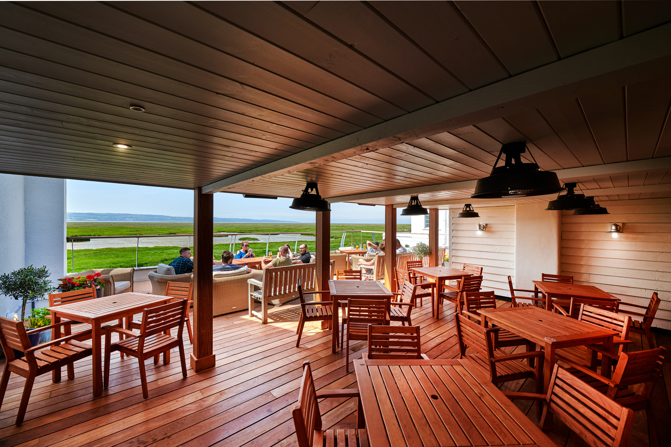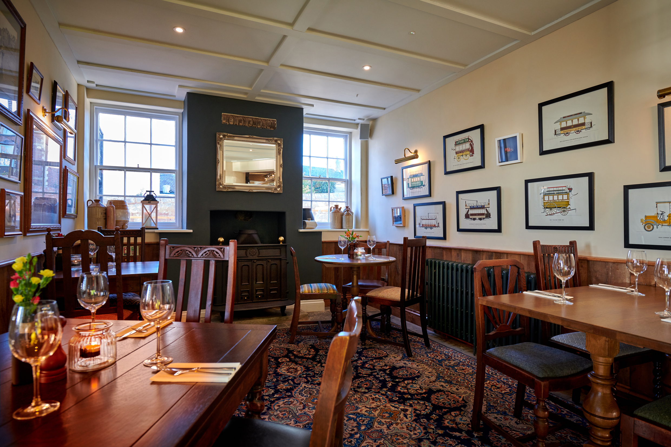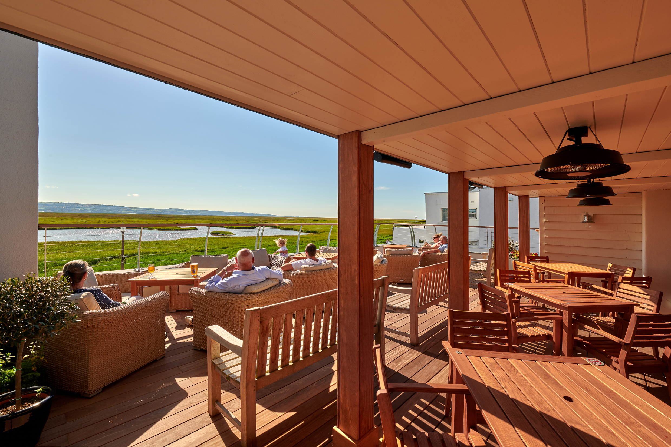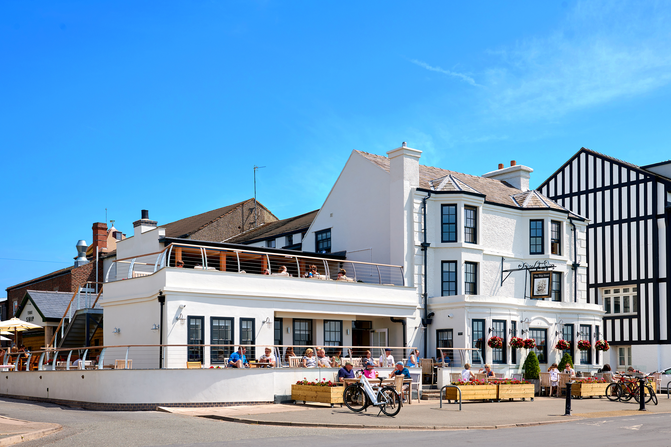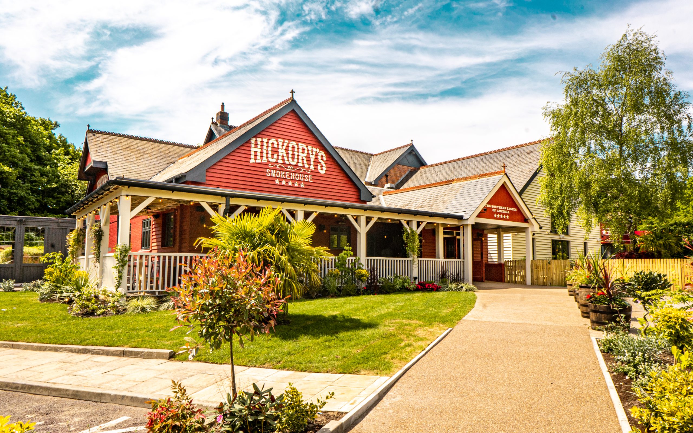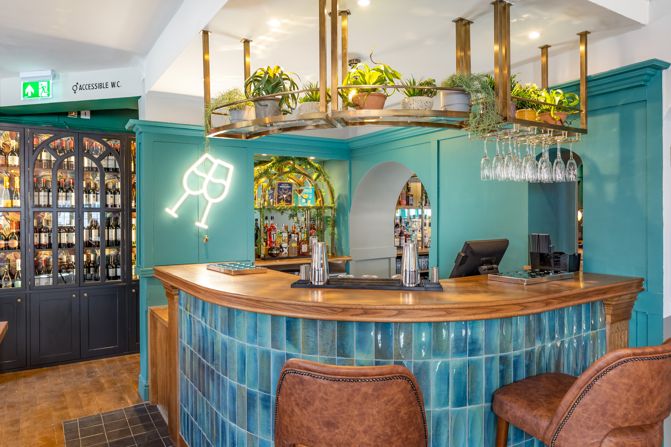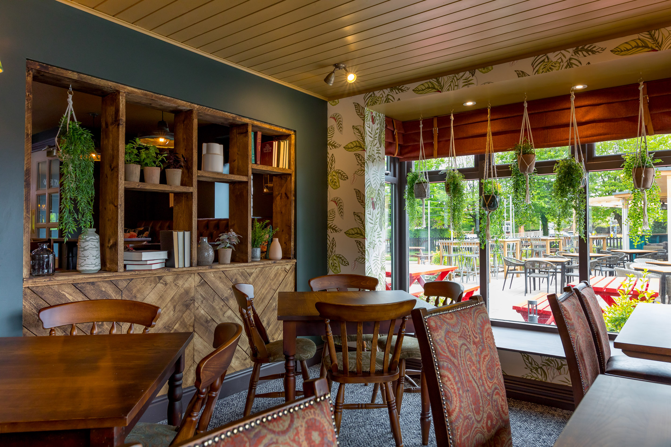Project Challenges
This meant taking out the majority of internal walls to the bar and restaurant areas. 5 Tonnes of specialist propping was erected prior to removal of the walls and involved propping from the basement to the first floor structures
The bedrooms , bathrooms and corridors were fully refurbished including significant electrical and mechanical alterations.
Two new internal oak staircases were installed along with a new external fire exit, wall panelling and oak flooring laid throughout. Externally the rooftop terrace was completed with ship style balustrade and ships decking in keeping with its theme.
